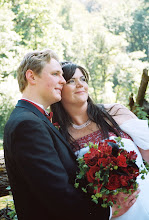
Here is their house... Our apartment is the roof floor with the windows sticking out, which also has a sleeping loft inside (the windows for it are on the other side of the building.)
 This is the bathroom...Bathtub and sink on the left - with a special niche for champagne next to the bathtub (or so the owner told us) and the toilet will be where the chair is.
This is the bathroom...Bathtub and sink on the left - with a special niche for champagne next to the bathtub (or so the owner told us) and the toilet will be where the chair is.
This is where the kitchen will be, on the right when you walk into the apartment. The whole apartment is open plan, so there aren't really any walls on the whole main floor, which makes it really light and open. Eventually it will have an oak parquet floor.
 This is the view if you are standing in the living room and looking at the entry way. In the background you can see where we will probably have our office space (around the corner). You can also see a ladder on the right, which is where the staircase up to the loft will go.
This is the view if you are standing in the living room and looking at the entry way. In the background you can see where we will probably have our office space (around the corner). You can also see a ladder on the right, which is where the staircase up to the loft will go.
This is the corner we will use for an office (this picture makes it look a little smaller than it is because I took it from up high. )

Here is the sleeping loft, where we will have our bedroom.
We are really excited about the apartment, and the people who own/live in the house are really great! Hope you will all come visit us once we move in!
P.S. A couple of really cool things about the house...They have solar panels on the roof to heat up the water and save energy, and all the heating is done with a wood pellet stove which is very efficient and makes our heating really super cheap!
We are really excited about the apartment, and the people who own/live in the house are really great! Hope you will all come visit us once we move in!
P.S. A couple of really cool things about the house...They have solar panels on the roof to heat up the water and save energy, and all the heating is done with a wood pellet stove which is very efficient and makes our heating really super cheap!




No comments:
Post a Comment